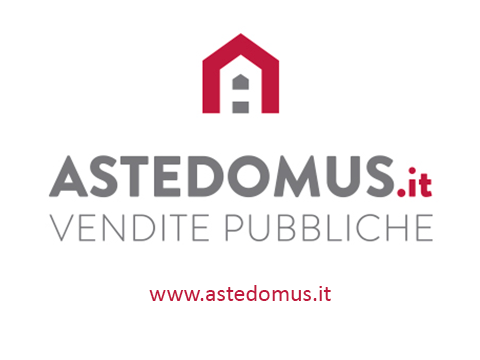HOTEL for auction 3070 sqm, Casole d'Elsa
LocalitÓ Acquaviva
Hotel complex with swimming pool, restaurant and spa
- Minimum Offer
- € 1.438.200
- Type
- Auction
- Category
- HOTEL
- Destination
- Commercial
- Region
- Tuscany
- City
- Siena
- Town
- Casole d'Elsa
- Locality
- Casole d'Elsa
- Area
- 3070 sqm
- Rooms
- 47
- Bathrooms
- 45
Hotel real estate complex located in LocalitÓ Acquaviva, Casole D'Elsa (SI), comprising forty-two rooms, two swimming pools in addition to all the rooms and services related to the hotel and restaurant business, with adjacent agricultural land of a total of 29,580 square meters. The hotel is built on land partly occupied by the hotel and partly for level terraces, outdoor swimming pool, pedestrian and vehicular avenues, parking and green arrangement. It consists of a ground floor, a first floor, two swimming pools, one of which is covered and two basement floors, one of which is located under the solarium and the other under the ground floor. On the ground floor there is the reception, the fitness and relaxation area, laundry and kitchen, the restaurant and a number of rooms. In particular, the reception consists of a room connected to a living/waiting area, with the hall with access to the stairs or elevator and with the hallways for access to the various services. Part of this first area are the corner bar with its storage room, an office and a reception service, the relaxation area is directly connected to the reception through a large hallway on which the men's and women's changing rooms with their toilets overlook, as well as the access door to the wellness center complete with sauna with solar shower, the Turkish bath and two areas dedicated to massages. The fitness center, accessible both from the lobby and from the wellness center, consists of a single room, the service and catering area is accessible from the hallway accessible from the reception and which also allows the exit to the outside close to the heating plant. Through this large hallway you can access the laundry room, the toilets for staff and divided by gender, a large storage room and the kitchen. From the hall it is possible to access the first twelve rooms through a large hallway, all the rooms have access to an appurtenant outdoor area. On the first floor there are thirty other rooms, accessible by two lifts and a common stairwell directly overlooking the only hallway. The central building includes a hallway on which there are five rooms on the main fašade and six rooms on the rear fašade. The last part of the building consists of a central hallway and seven rooms located on the two external sides. Movable property is included in the sale.
Astealberghi.it specializes in legal consultancy in judicial auctions of accommodation facilities and, through its expert lawyers in the sector, verifies the expropriation procedure, carries out the due diligence of the property and - in the name and on behalf of its clients - participates in the sales competitive to purchase hotels and accommodation facilities at significantly lower prices than the market prices.
-- Compensation commissions only in case of award of the property –
-- Process, judicial and urban planning insights on site --
-- Inspection and property visit --
-- Auction participation with power of attorney --
For more information, contact the number 800174262 or fill out the form and we will contact you.
Energy Class: ![]()




